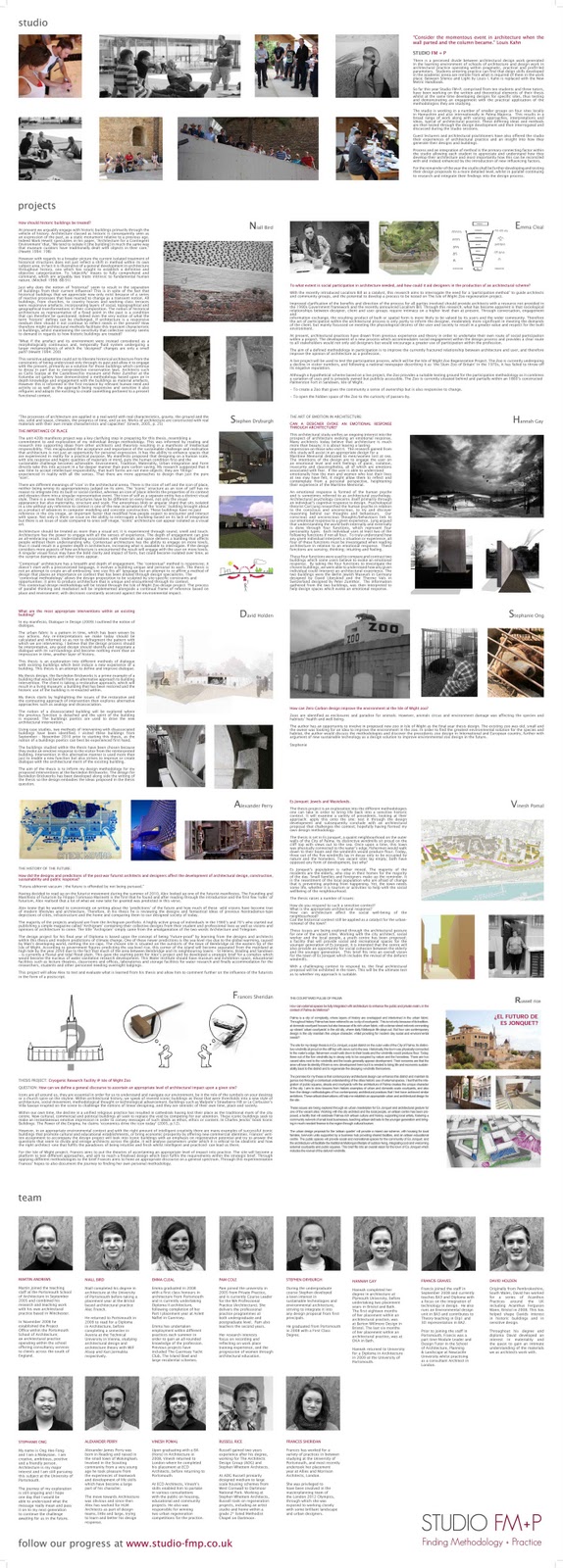My thesis project this year is in Es Jonquet, Palma de Mallorca where I intend to investigate the principles of courtyard design and social sustainability within a unique cultural and climatic context. This blog is being kept as a record of my development. For further information go to my studio website: www.studio-fmp.co.uk... The community also has their own website called "Save Es Jonquet": http://salvemesjonquet.balearweb.net/
Monday, 31 January 2011
Wednesday, 26 January 2011
Phillip Webb Design Competition Entry
Working alongside fellow student Vinesh Pomal, we proposed a scheme to regenerate three of the existing, currently defunct, windmills in Es Jonquet as well as an urban masterplan for the area.
The award aims to encourage new design in the context of historic buildings from any era and to develop an appreciation of old buildings among architectural students.
Photos of existing windmill structures:
Photo montages of our proposal to regenerate the windmills to become a bar, restaurant and a youth hostel.
2 x A1 competition entry boards:
Tuesday, 25 January 2011
Thesis Question Showcase
As part of the thesis development process all studios in Diploma II have been invited to articulate their thesis question as part of an exhibition to take place at the School of Architecture, Portsmouth.
Below are my 2 a1 boards, which introduce my design thesis, and pose the question
'How can external spaces be fully integrated with architecture to enhance the public and private realm, in the context of Palma de Mallorca?'
Studio FM+P are presenting individually, whilst each studio members research and details will be conveyed via a presentation board, which is shown below.
Questionnaire and Public Consultation
Working with Vinesh Pomal, we have conducted a questionnaire with the local community of Es Jonquet. 150 questionnaires were handed out in Spanish (translation included below) asking the community their views on how the area can be improved, what facilities are needed and what they appreciate about living in Es Jonquet.
This was followed up with a public consultation event inside one of the windmills. We plan to follow this up with more community involvement as our designs progress for our joint urban proposal and individual sites.
Posters for the public consultation event were put up in the area.

Postcards were handed out to local community
Questionnaire in English
Urban Analysis of Palma
Focusing on the pattern of urban grain and the distribution of public, private and semi-public / private spaces within the city.
Areas within the city walls are seemingly more "organic" but have vague traces of former order left from Roman occupation. This grid was gradually disintegrated by Moorish occupation, then became more radial and defensive in medieval times. This rich tapestry cannot be read as a single dichotomy of either "planned" or "organic", it is important to understand the historic implications on the urban fabric and external space.
Subscribe to:
Posts (Atom)





























